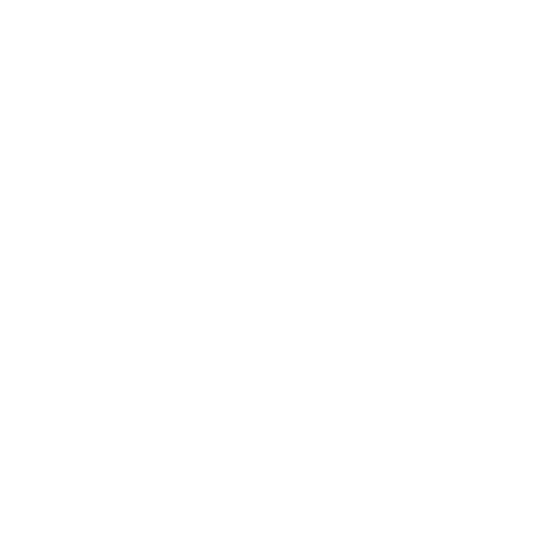8520 Ballenas Pl
NS Dean Park
North Saanich
V8L 4Y9
$1,827,500
Residential
beds: 3
baths: 3.0
2,912 sq. ft.
built: 1987
- Status:
- Sold
- Prop. Type:
- Residential
- MLS® Num:
- 889522
- Sold Date:
- Mar 04, 2022
- Bedrooms:
- 3
- Bathrooms:
- 3
- Year Built:
- 1987
Stunning NS Estate, masterfully renovated. Situated in Dean Park on a quiet cul-de-sac. Designer interior capitalizes on the breathtaking ocean & mountain views. Monochromatic main offers open plan living & is flooded with natural light. Gourmet kitchen well appointed with custom cabinetry, Quartz countertops, premium appliances, wine storage & a central island with bar seating. Adjacent dining rm easily accommodates large gatherings. Living rm enhanced with vaulted ceilings & statement fireplace, plus a comfortable sitting area beside. Above, primary suite features walk-in closet, 5pc ensuite & private balcony. 2 more bedrooms & 4pc bath complete the level. Walk-out lower provides a sizable family rm, office, 3pc bath & storage. Outside, the 0.35 acre property is beautifully landscaped with multiple decks, with one large wrap around. Privileged neighbourhood offers a wide array of amenities including a full service recreation centre, markets, shops, restaurants, parks and beaches.
- Price:
- $1,827,500
- Dwelling Type:
- Single Family Detached
- Property Type:
- Residential
- Home Style:
- West Coast
- Bedrooms:
- 3
- Bathrooms:
- 3.0
- Year Built:
- 1987
- Floor Area:
- 2,912 sq. ft.271 m2
- Lot Size:
- 15,246 sq. ft.1,416 m2
- MLS® Num:
- 889522
- Status:
- Sold
- Floor
- Type
- Size
- Other
- Main Floor
- Eating Area
- 9'2.74 m × 9'2.74 m
- Main Floor
- Kitchen
- 15'4.57 m × 10'3.05 m
- Main Floor
- Living Room
- 23'7.01 m × 14'4.27 m
- Main Floor
- Living-Additional
- 11'3.35 m × 9'2.74 m
- Main Floor
- Dining Room
- 14'4.27 m × 12'3.66 m
- Main Floor
- Laundry
- 11'3.35 m × 6'1.83 m
- 2nd Floor
- Deck
- 12'3.66 m × 8'2.44 m
- 2nd Floor
- Primary Bedroom
- 19'5.79 m × 12'3.66 m
- 2nd Floor
- Walk-in Closet
- 8'2.44 m × 8'2.44 m
- 2nd Floor
- Deck
- 23'7.01 m × 12'3.66 m
- 2nd Floor
- Bedroom
- 12'3.66 m × 11'3.35 m
- 2nd Floor
- Deck
- 12'3.66 m × 8'2.44 m
- 2nd Floor
- Deck
- 28'8.53 m × 10'3.05 m
- 2nd Floor
- Bedroom
- 12'3.66 m × 12'3.66 m
- Lower Level
- Family Room
- 19'5.79 m × 18'5.49 m
- Lower Level
- Office
- 13'3.96 m × 8'2.44 m
- Lower Level
- Basement
- 89'27.10 m × 9'2.74 m
- Lower Level
- Patio
- 23'7.01 m × 5'1.52 m
- Lower Level
- Entrance
- 10'3.05 m × 9'2.74 m
- Other
- Garage
- 28'8.53 m × 21'6.40 m
- Floor
- Ensuite
- Pieces
- Other
- 2nd Floor
- Yes
- 5
- 5-Piece
- 2nd Floor
- No
- 4
- 4-Piece
- Lower Level
- No
- 3
- 3-Piece
-
Photo 1 of 42
-
Photo 2 of 42
-
Photo 3 of 42
-
Photo 4 of 42
-
Photo 5 of 42
-
Photo 6 of 42
-
Photo 7 of 42
-
Photo 8 of 42
-
Photo 9 of 42
-
Photo 10 of 42
-
Photo 11 of 42
-
Photo 12 of 42
-
Photo 13 of 42
-
Photo 14 of 42
-
Photo 15 of 42
-
Photo 16 of 42
-
Photo 17 of 42
-
Photo 18 of 42
-
Photo 19 of 42
-
Photo 20 of 42
-
Photo 21 of 42
-
Photo 22 of 42
-
Photo 23 of 42
-
Photo 24 of 42
-
Photo 25 of 42
-
Photo 26 of 42
-
Photo 27 of 42
-
Photo 28 of 42
-
Photo 29 of 42
-
Photo 30 of 42
-
Photo 31 of 42
-
Photo 32 of 42
-
Photo 33 of 42
-
Photo 34 of 42
-
Photo 35 of 42
-
Photo 36 of 42
-
Photo 37 of 42
-
Photo 38 of 42
-
Photo 39 of 42
-
Photo 40 of 42
-
Photo 41 of 42
-
Photo 42 of 42
Virtual Tour
Virtual Tour 2
Larger map options:
Listed by Engel & Volkers Vancouver Island - Victoria, sold on March, 2022
Data was last updated December 23, 2024 at 04:05 PM (UTC)
Area Statistics
- Listings on market:
- 15
- Avg list price:
- $1,750,000
- Min list price:
- $1,285,000
- Max list price:
- $3,199,000
- Avg days on market:
- 41
- Min days on market:
- 20
- Max days on market:
- 152
- Avg price per sq.ft.:
- $559.29
These statistics are generated based on the current listing's property type
and located in
NS Dean Park. Average values are
derived using median calculations.
- TRAVIS THOMPSON
- THE AGENCY [960 YATES ST., #101, VICTORIA, BC V8V 3M3]
- 1 (250) 8807234
- Contact by Email
MLS® property information is provided under copyright© by the Vancouver Island Real Estate Board and Victoria Real Estate Board.
The information is from sources deemed reliable, but should not be relied upon without independent verification.
powered by myRealPage.com



