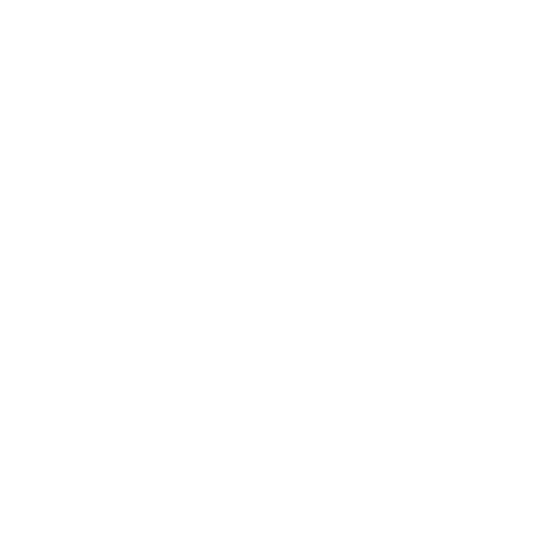1418 Champions Pl
La Bear Mountain
Langford
V9B 0R9
$2,100,000
Residential
beds: 5
baths: 4.0
3,521 sq. ft.
built: 2016
- Status:
- Sold
- Prop. Type:
- Residential
- MLS® Num:
- 889860
- Sold Date:
- Dec 15, 2021
- Bedrooms:
- 5
- Bathrooms:
- 4
- Year Built:
- 2016
OPEN HOUSE CANCELLED - HOME SOLD!! - This is Bear Mountain living at its finest; 1418 Champions Place is located at the end of the cul-de-sac on one of the most highly sought-after streets on Bear Mountain. Backing onto the forest, steps from the 10th hole, this home is your golf resort dream. 3,520 Sqft on a 9,583 Sqft Lot with five bedrooms, four bathrooms, high end finishing throughout, no detail was missed in this custom-built home by Designated Developments. This stunning home features endless luxuries including a spa inspired ensuite, primary bedroom on the main floor, open concept living, a spacious rec room, glass wine cellar, plus a three-hole putting green steps off of the covered outdoor living space with built-in BBQ grill & heating. Transferable golf membership available.
- Price:
- $2,100,000
- Dwelling Type:
- Single Family Detached
- Property Type:
- Residential
- Home Style:
- Arts & Crafts
- Bedrooms:
- 5
- Bathrooms:
- 4.0
- Year Built:
- 2016
- Floor Area:
- 3,521 sq. ft.327 m2
- Lot Size:
- 9,583 sq. ft.890 m2
- MLS® Num:
- 889860
- Status:
- Sold
- Floor
- Type
- Size
- Other
- Main Floor
- Living Room
- 21'6.40 m × 14'4.27 m
- Main Floor
- Entrance
- 9'2.74 m × 6'1.83 m
- Main Floor
- Patio
- 28'8.53 m × 13'3.96 m
- Main Floor
- Walk-in Closet
- 13'3.96 m × 8'2.44 m
- Main Floor
- Primary Bedroom
- 17'5.18 m × 15'4.57 m
- Main Floor
- Bedroom
- 13'3.96 m × 11'3.35 m
- Main Floor
- Deck
- 21'6.40 m × 12'3.66 m
- Main Floor
- Kitchen
- 15'4.57 m × 12'3.66 m
- Main Floor
- Laundry
- 10'3.05 m × 6'1.83 m
- Main Floor
- Dining Room
- 13'3.96 m × 12'3.66 m
- Main Floor
- Bedroom
- 13'3.96 m × 11'3.35 m
- Lower Level
- Storage
- 9'2.74 m × 7'2.13 m
- Lower Level
- Bedroom
- 15'4.57 m × 14'4.27 m
- Lower Level
- Rec Room
- 29'8.84 m × 18'5.49 m
- Lower Level
- Garage
- 30'9.14 m × 21'6.40 m
- Lower Level
- Bedroom
- 14'4.27 m × 11'3.35 m
- Lower Level
- Entrance
- 9'2.74 m × 8'2.44 m
- Lower Level
- Workshop
- 20'6.10 m × 12'3.66 m
- Floor
- Ensuite
- Pieces
- Other
- Main Floor
- No
- 2
- 2-Piece
- Main Floor
- No
- 4
- 4-Piece
- Main Floor
- Yes
- 5
- 5-Piece
- Lower Level
- No
- 3
- 3-Piece
-
Photo 1 of 35
-
Photo 2 of 35
-
Photo 3 of 35
-
Photo 4 of 35
-
Photo 5 of 35
-
Photo 6 of 35
-
Photo 7 of 35
-
Photo 8 of 35
-
Photo 9 of 35
-
Photo 10 of 35
-
Photo 11 of 35
-
Photo 12 of 35
-
Photo 13 of 35
-
Photo 14 of 35
-
Photo 15 of 35
-
Photo 16 of 35
-
Photo 17 of 35
-
Photo 18 of 35
-
Photo 19 of 35
-
Photo 20 of 35
-
Photo 21 of 35
-
Photo 22 of 35
-
Photo 23 of 35
-
Photo 24 of 35
-
Photo 25 of 35
-
Photo 26 of 35
-
Photo 27 of 35
-
Photo 28 of 35
-
Photo 29 of 35
-
Photo 30 of 35
-
Photo 31 of 35
-
Photo 32 of 35
-
Photo 33 of 35
-
Photo 34 of 35
-
Photo 35 of 35
Larger map options:
Listed by The Agency, sold on December, 2021
Data was last updated December 23, 2024 at 04:05 PM (UTC)
Area Statistics
- Listings on market:
- 151
- Avg list price:
- $999,999
- Min list price:
- $45,000
- Max list price:
- $10,900,000
- Avg days on market:
- 81
- Min days on market:
- 3
- Max days on market:
- 1,030
- Avg price per sq.ft.:
- $545.76
These statistics are generated based on the current listing's property type
and located in
La Bear Mountain. Average values are
derived using median calculations.
- TRAVIS THOMPSON
- THE AGENCY [960 YATES ST., #101, VICTORIA, BC V8V 3M3]
- 1 (250) 8807234
- Contact by Email
MLS® property information is provided under copyright© by the Vancouver Island Real Estate Board and Victoria Real Estate Board.
The information is from sources deemed reliable, but should not be relied upon without independent verification.
powered by myRealPage.com



