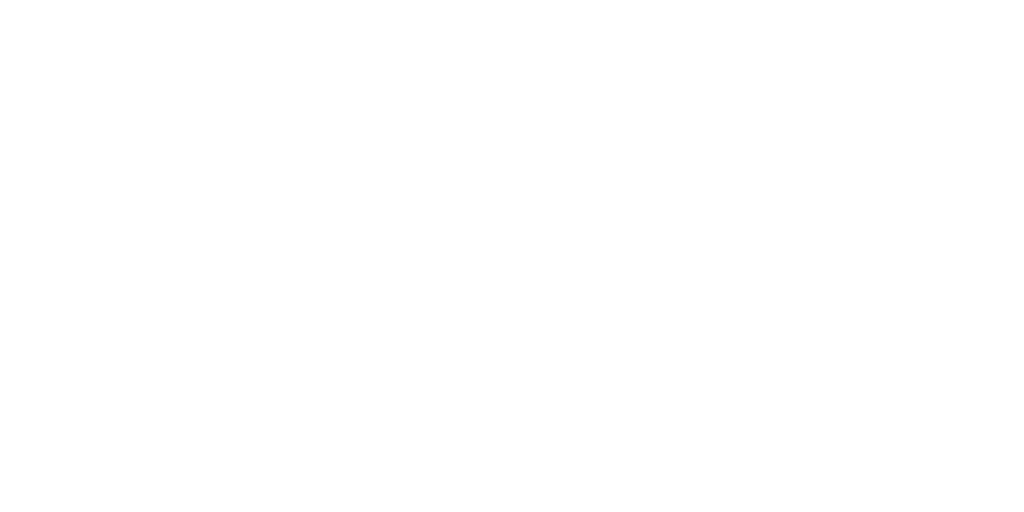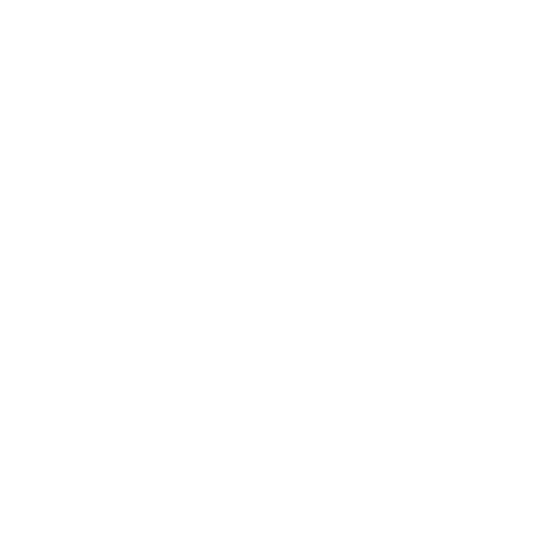611 34 Carscadden Drive
Westminster-Branson
Toronto
M2R 2A8
$2,200
Residential Condo & Other
beds: 1
baths: 1.0
- Status:
- For Lease
- Prop. Type:
- Residential Condo & Other
- MLS® Num:
- C12014953
- Bedrooms:
- 1
- Bathrooms:
- 1
- Photos (10)
- Schedule / Email
- Send listing
- Mortgage calculator
- Print listing
Schedule a viewing:
Cancel any time.
Prime location: Bathurst and finch- carscadden Park Apartments! This unit has been beautifully renovated and includes a new kitchen with stainless steel appliances, a new bathroom and much more! Located in a quiet community nestled into a ravine that feels like your own private oasis. You will have access to on sites mart card laundry facilities and 24 hour on site management.
- Lease Term:
- 12 Months
- Lease Agreement:
- Yes
- Property Portion Lease:
- Entire Property
- Property Type:
- Residential Condo & Other
- Property Sub Type:
- Other
- Property Attached:
- Yes
- Home Style:
- Apartment
- Total Approx Floor Area:
- 700-799
- Exposure:
- East
- Bedrooms:
- 1
- Bathrooms:
- 1.0
- Kitchens:
- 1
- Bedrooms Above Grade:
- 1
- Kitchens Above Grade:
- 1
- # Main Level Bedrooms:
- 0
- # Main Level Bathrooms:
- 0
- Rooms Above Grade:
- 3
- Rooms:
- 3
- Ensuite Laundry:
- No
- Heating type:
- Radiant
- Heating Fuel:
- Other
- Storey:
- 6
- Balcony:
- Enclosed
- Basement:
- None
- Fireplace/Stove:
- No
- Attached Garage:
- Yes
- Garage:
- Underground
- Garage Spaces:
- 1.0
- Parking Features:
- None
- Parking Type:
- Rental
- Parking Spaces:
- 0
- Total Parking Spaces:
- 1.0
- Locker:
- Exclusive
- Family Room:
- No
- Security Deposit Required:
- Yes
- References Required:
- Yes
- Rental Application Required:
- Yes
- Credit Check:
- Yes
- Employment Letter:
- Yes
- Assessment:
- $- / -
- Toronto C07
- Westminster-Branson
- Toronto
- Greenbelt/Conservation, Public Transit, Ravine
- None
- Restricted
- Heat, Parking, Snow Removal, Water
- Brick
- Visitor Parking
- No
- No
- Floor
- Type
- Size
- Other
- Main
- Primary Bedroom
- 183'55.80 m × 118'5"36.10 m
- Main
- Bedroom 2
- 62'4"19.00 m × 45'11"14.00 m
- Main
- Kitchen
- 75'5½"23.00 m × 62'4"19.00 m
- Floor
- Ensuite
- Pieces
- Other
- Main
- No
- -
- 96'11" x 75'4"
- Main
- No
- -
- 16'4¾" x 29'6"
- Special Designation:
- Accessibility
- Furnished:
- Unfurnished
- Air Conditioning:
- None
- Central Vacuum:
- No
- Seller Property Info Statement:
- No
- Physically Handicapped-Equipped:
- No
- Laundry Access:
- Coin Operated
- Condo Corporation Number:
- 0
- Property Management Company:
- Elevate PM Limited
- Date Listed:
- Mar 12, 2025
- Original Price:
- $2,200
Larger map options:
Listed by THE AGENCY
Data was last updated April 4, 2025 at 01:15 AM (UTC)
- CARLA ALBIERU
- THE AGENCY
- 1 (647) 9895422
- Contact by Email
The enclosed information while deemed to be correct, is not guaranteed.
powered by myRealPage.com



