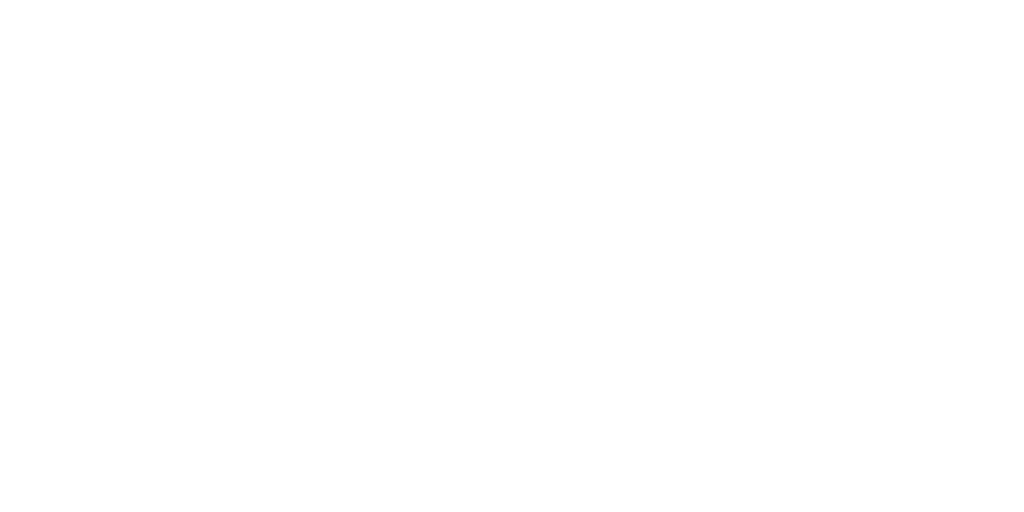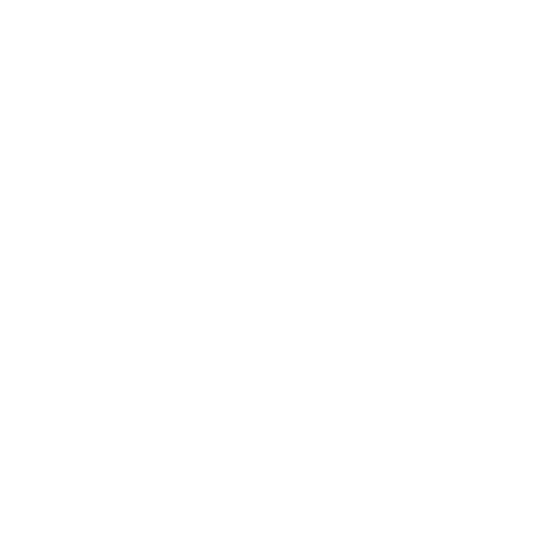16 Elks Street
Picton
Prince Edward County
K0K 2T0
$535,000
Residential Freehold
beds: 2
baths: 3.0
- Status:
- Active
- Prop. Type:
- Residential Freehold
- MLS® Num:
- X11958284
- Bedrooms:
- 2
- Bathrooms:
- 3
- Photos (21)
- Schedule / Email
- Send listing
- Mortgage calculator
- Print listing
Schedule a viewing:
Cancel any time.
Welcome to Elks St! Just steps away from downtown Picton, this newly renovated 2 bedroom home is in close proximity to everything you could ask for. The home is fully licensed as a Short Term Accommodation, making it an opportunity for investors or for secondary income. Wonderful restaurants, the Picton harbour, boutique shops, and all the main necessities are at your doorstep! Outdoor living on your deck or in the backyard ensures this home is sure to be enjoyed for years to come. The old charm of this home encapsulates County living while the interior has been enhanced for your new beginning! Buyers are able to take over existing upcoming AirBnB bookings if interested. HST is applicable.
- Property Type:
- Residential Freehold
- Property Sub Type:
- Detached
- Home Style:
- 2-Storey
- Total Approx Floor Area:
- 1100-1500
- Lot Size:
- <.50
- Depth:
- 135'41.1 m
- Frontage:
- 46'14 m
- Direction Faces:
- North
- Bedrooms:
- 2
- Bathrooms:
- 3.0
- Water supply:
- Municipal
- Kitchens:
- 1
- Bedrooms Above Grade:
- 2
- Kitchens Above Grade:
- 1
- Rooms Above Grade:
- 7
- Ensuite Laundry:
- No
- Zoning:
- R4
- Heating type:
- Forced Air
- Heating Fuel:
- Gas
- Foundation:
- Other
- Roof:
- Asphalt Shingle
- Basement:
- Unfinished
- Fireplace/Stove:
- No
- Garage:
- None
- Garage Spaces:
- 0.0
- Parking Features:
- Private
- Parking Spaces:
- 2
- Total Parking Spaces:
- 2.0
- Family Room:
- Yes
- Possession Details:
- Immediate
- Pool:
- None
- Link:
- No
- HST Applicable To Sale Price:
- In Addition To
- Taxes:
- $2,447.24 / 2024
- Assessment:
- $- / -
- Prince Edward County
- Picton
- Prince Edward County
- Other
- All indoor and outdoor furniture, gym equipment.
- Large mirror in living room and personal items.
- Wood, Shingle
- Floor
- Type
- Size
- Other
- Main
- Living Room
- 4'8½"1.44 m × 3'11"1.20 m
- Main
- Kitchen
- 5'6¼"1.68 m × 4'9¼"1.45 m
- Second
- Bedroom
- 5'6"1.69 m × 4'8"1.42 m
- 3 Pc Ensuite
- Second
- Bedroom 2
- 4'7½"1.41 m × 2'4".72 m
- UFFI:
- No
- Utilities Cable:
- Available
- Utilities Telephone:
- Available
- Utilities Gas:
- Yes
- Utilities Hydro:
- Yes
- Utilities Water:
- Yes
- Sewers:
- Yes
- Special Designation:
- Unknown
- Sewers:
- Sewer
- Air Conditioning:
- Central Air
- Central Vacuum:
- No
- Seller Property Info Statement:
- No
- Laundry Level:
- Main Level
- Date Listed:
- Feb 05, 2025
- Original Price:
- $535,000
-
Photo 1 of 21
-
Photo 2 of 21
-
Photo 3 of 21
-
Photo 4 of 21
-
Photo 5 of 21
-
Photo 6 of 21
-
Photo 7 of 21
-
Photo 8 of 21
-
Photo 9 of 21
-
Photo 10 of 21
-
Photo 11 of 21
-
Photo 12 of 21
-
Photo 13 of 21
-
Photo 14 of 21
-
Photo 15 of 21
-
Photo 16 of 21
-
Photo 17 of 21
-
Photo 18 of 21
-
Photo 19 of 21
-
Photo 20 of 21
-
Photo 21 of 21
Larger map options:
Listed by THE AGENCY
Data was last updated April 4, 2025 at 01:15 AM (UTC)
- CARLA ALBIERU
- THE AGENCY
- 1 (647) 9895422
- Contact by Email
The enclosed information while deemed to be correct, is not guaranteed.
powered by myRealPage.com



