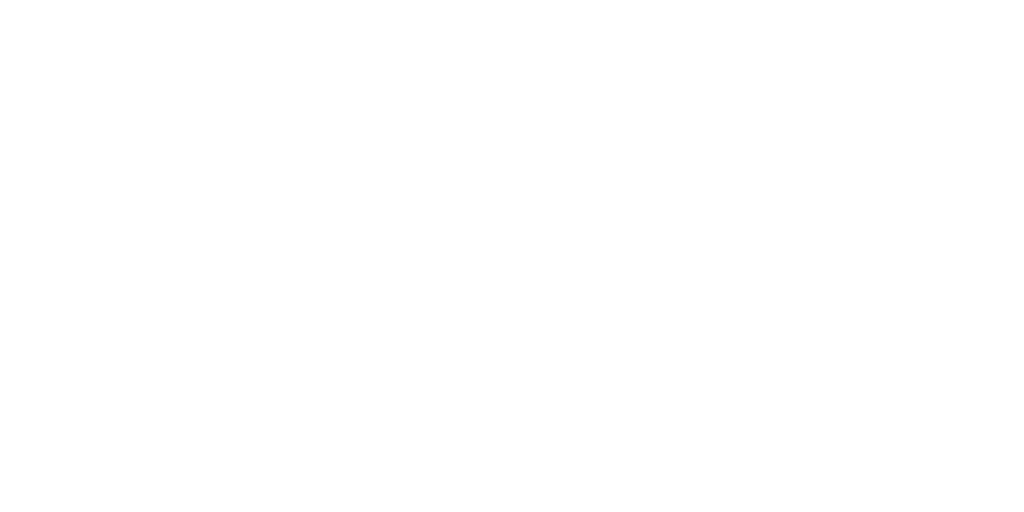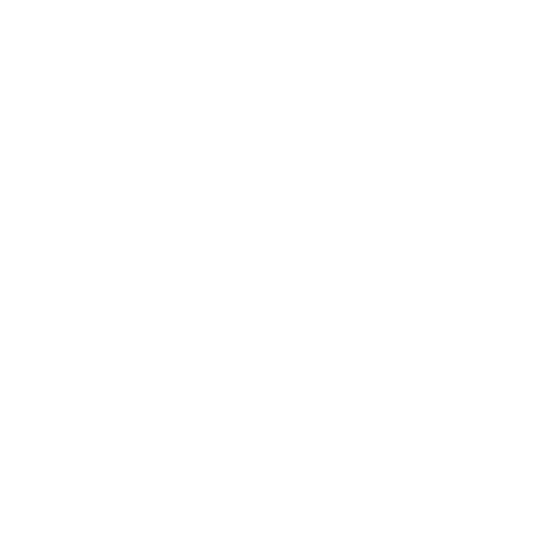42 Warren Crescent E
Lambton Baby Point
Toronto
M6S 4S2
$2,689,000
Residential Freehold
beds: 4
baths: 6.0
- Status:
- Active
- Prop. Type:
- Residential Freehold
- MLS® Num:
- W12056260
- Bedrooms:
- 4
- Bathrooms:
- 6
- Photos (40)
- Schedule / Email
- Send listing
- Mortgage calculator
- Print listing
Schedule a viewing:
Cancel any time.
Modern Luxury in Toronto's West-End. Located in Toronto's sought-after Baby Point.This stunning 3140 sq. ft. 4 storey of living area + 1000 sqft outdoor recreational Where art meets architecture. This contemporary home features an open-concept layout with expansive windows, high ceilings, and a neutral palette that exudes elegance and comfort. The state-of-the-art kitchen boasts over sized marble waterfall centre island with sink, porcelain countertop and backsplash, top-tier appliances, Euro sleek cabinetry, seamlessly flowing into the dining area and a cozy living room with a modern fireplace. Custom panoramic doors to the walkout deck and backyard oasis. three quarter inch hearing bone flooring. Designer light fixtures, glass railing and 3 sided fireplace.The home offers four generously sized bedrooms, including a luxurious primary suite spanning the entire third floor, complete with an ensuite, walk-in closet, and private terrace. Spa qualities bath, fully finished basement includes a rejuvenating cedar sauna, versatile space for a home theater, gym, or playroom. With a separate entrance, it also has excellent potential for $3000 in supplemental income. Super luxury basement kitchen with custom oversized waterfall centre island, deluxe refrigerated wine fridge and handcrafted glass room temperature cedar wine cellar storage. Outside, the renovated detached garage and front heated parking area elevate convenience year-round. 2 tier backyard deck, matured landscaping, privacy cedar fence, 1+ garage. 42 Warren Crescent is a rare opportunity to enjoy modern luxury in one of Toronto's premier neighborhoods. Located near top schools, parks, and Bloor West Village, this home offers the perfect blend of urban convenience and suburban tranquility. 25 Mins to Downtown, 5 Mins to TTC. This custom luxury home is priced at only $856 a foot land and building. why pay $1300 a foot for a condo plus maintenance and have no privacy and control of your dwelling.
- Property Type:
- Residential Freehold
- Property Sub Type:
- Detached
- Home Style:
- 3-Storey
- Total Approx Floor Area:
- 3000-3500
- Depth:
- 110'33.5 m
- Frontage:
- 25'7.62 m
- Direction Faces:
- East
- Bedrooms:
- 4
- Bathrooms:
- 6.0
- Water supply:
- Municipal
- Kitchens:
- 2
- Kitchens in Basement:
- 1
- Bedrooms Above Grade:
- 4
- Kitchens Above Grade:
- 1
- Rooms Above Grade:
- 14
- Ensuite Laundry:
- No
- Heating type:
- Forced Air
- Heating Fuel:
- Gas
- Fireplaces:
- 1
- Foundation:
- Not Applicable
- Roof:
- Not Applicable
- Basement:
- Finished
- Fireplace/Stove:
- Yes
- Garage:
- Detached
- Garage Spaces:
- 1.0
- Other Structures:
- Barn
- Parking Features:
- Available, Front Yard Parking, Private
- Parking Spaces:
- 1
- Total Parking Spaces:
- 1.5
- Family Room:
- Yes
- Possession Details:
- 30/TBA
- Pool:
- None
- Link:
- No
- HST Applicable To Sale Price:
- Included In
- Taxes:
- $10,436 / 2024
- Assessment:
- $- / -
- Toronto W02
- Lambton Baby Point
- Toronto
- Park, Public Transit, River/Stream, School, School Bus Route
- Central Vacuum
- Deck
- All existing appliances, built in S/S oven and microwave. S/S 6 burner Electrolux gas cooktop, custom S/S Rangehood, S/S dishwasher, LG front load washer and dryer.
- Art piece on the wall in the family room and dining room
- Stucco (Plaster)
- No
- Floor
- Type
- Size
- Other
- Main
- Dining Room
- 4'1"1.23 m × 3'6"1.08 m
- Combined w/Kitchen, Hardwood Floor
- Main
- Kitchen
- 7'2.12 m × 2'8⅞".84 m
- Open Concept
- Main
- Living Room
- 4'11"1.50 m × 4'4"1.33 m
- Open Concept, Hardwood Floor
- Second
- Bedroom
- 3'2¾".98 m × 2'8⅞".84 m
- Ensuite Bath, Hardwood Floor, Large Window
- Second
- Bedroom
- 3'7"1.09 m × 3'4½"1.03 m
- Ensuite Bath, Hardwood Floor, Large Window
- Second
- Bedroom
- 4'3½"1.31 m × 4'2"1.28 m
- Ensuite Bath, Hardwood Floor, Large Window
- Second
- Laundry
- 1'11".58 m × 1'10".57 m
- Third
- Primary Bedroom
- 4'8"1.42 m × 3'8"1.12 m
- Walk-In Closet(s), W/O To Terrace, Ensuite Bath
- Lower
- Family Room
- 4'3½"1.31 m × 4'1"1.25 m
- Sauna
- Lower
- Dining Room
- 4'3½"1.31 m × 4'1"1.25 m
- Lower
- Kitchen
- 3'6"1.08 m × 2'7¼".79 m
- Special Designation:
- Unknown
- Sewers:
- Sewer
- Air Conditioning:
- Central Air
- Central Vacuum:
- Yes
- Seller Property Info Statement:
- No
- Laundry Level:
- Upper Level
-
Photo 1 of 40
-
Photo 2 of 40
-
Photo 3 of 40
-
Photo 4 of 40
-
Photo 5 of 40
-
Photo 6 of 40
-
Photo 7 of 40
-
Photo 8 of 40
-
Photo 9 of 40
-
Photo 10 of 40
-
Photo 11 of 40
-
Photo 12 of 40
-
Photo 13 of 40
-
Photo 14 of 40
-
Photo 15 of 40
-
Photo 16 of 40
-
Photo 17 of 40
-
Photo 18 of 40
-
Photo 19 of 40
-
Photo 20 of 40
-
Photo 21 of 40
-
Photo 22 of 40
-
Photo 23 of 40
-
Photo 24 of 40
-
Photo 25 of 40
-
Photo 26 of 40
-
Photo 27 of 40
-
Photo 28 of 40
-
Photo 29 of 40
-
Photo 30 of 40
-
Photo 31 of 40
-
Photo 32 of 40
-
Photo 33 of 40
-
Photo 34 of 40
-
Photo 35 of 40
-
Photo 36 of 40
-
Photo 37 of 40
-
Photo 38 of 40
-
Photo 39 of 40
-
Photo 40 of 40
Larger map options:
Listed by RE/MAX REALTY SPECIALISTS INC.
Data was last updated April 4, 2025 at 01:15 AM (UTC)
- CARLA ALBIERU
- THE AGENCY
- 1 (647) 9895422
- Contact by Email
This website may only be used by consumers that have a bona fide interest in the purchase, sale, or lease of real estate of the type being offered via the website.
The data relating to real estate on this website comes in part from the MLS® Reciprocity program of the PropTx MLS®. The data is deemed reliable but is not guaranteed to be accurate.
powered by myRealPage.com



