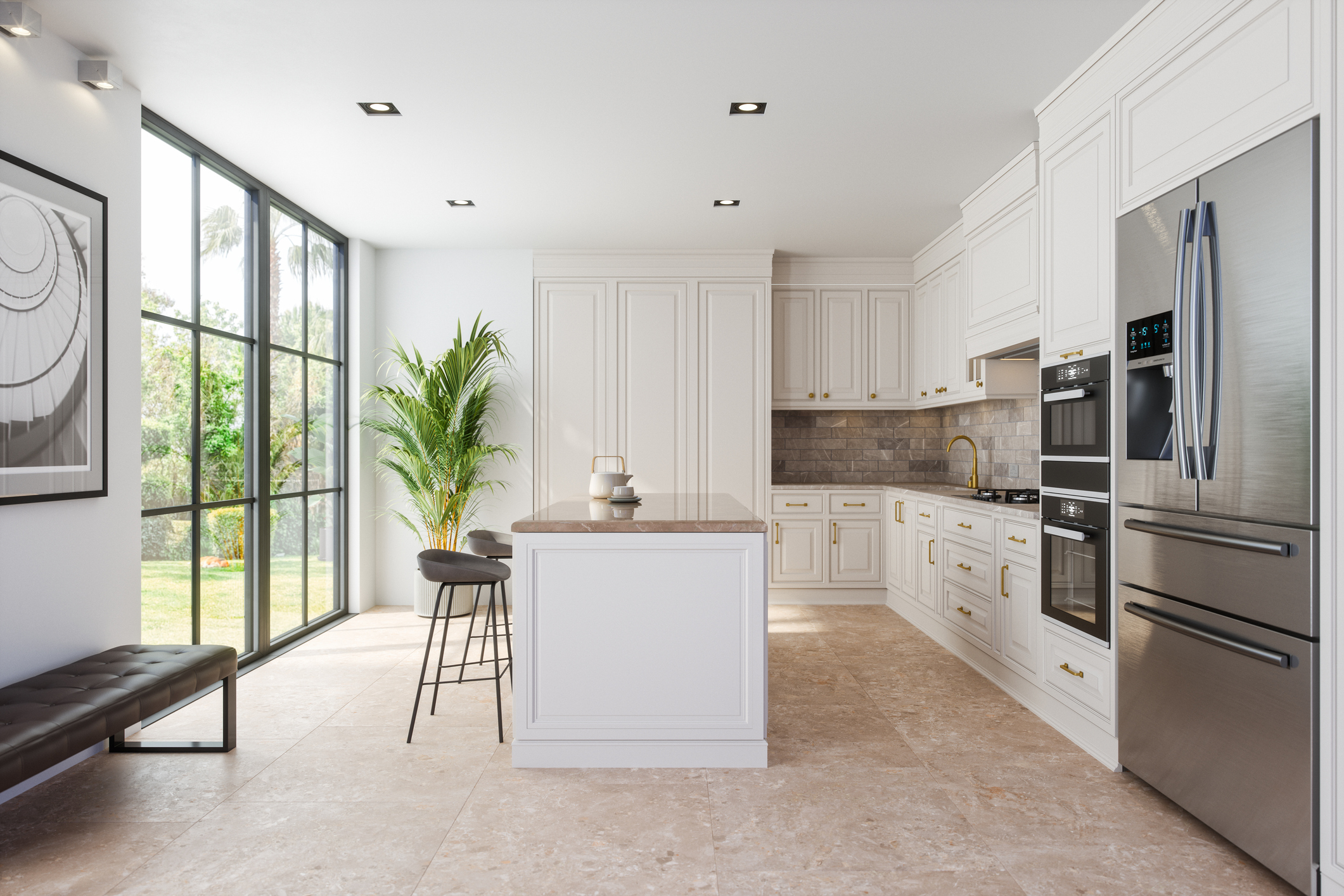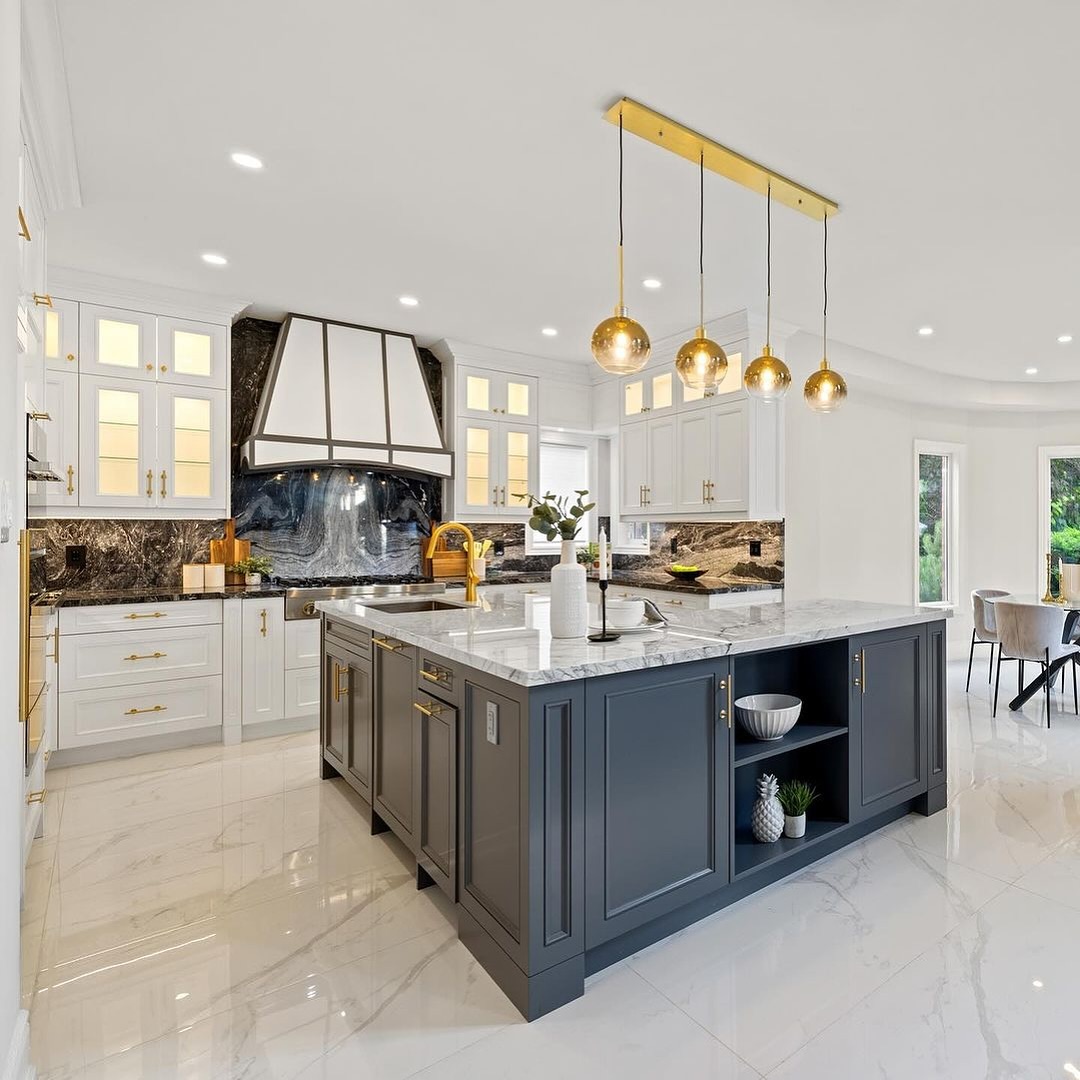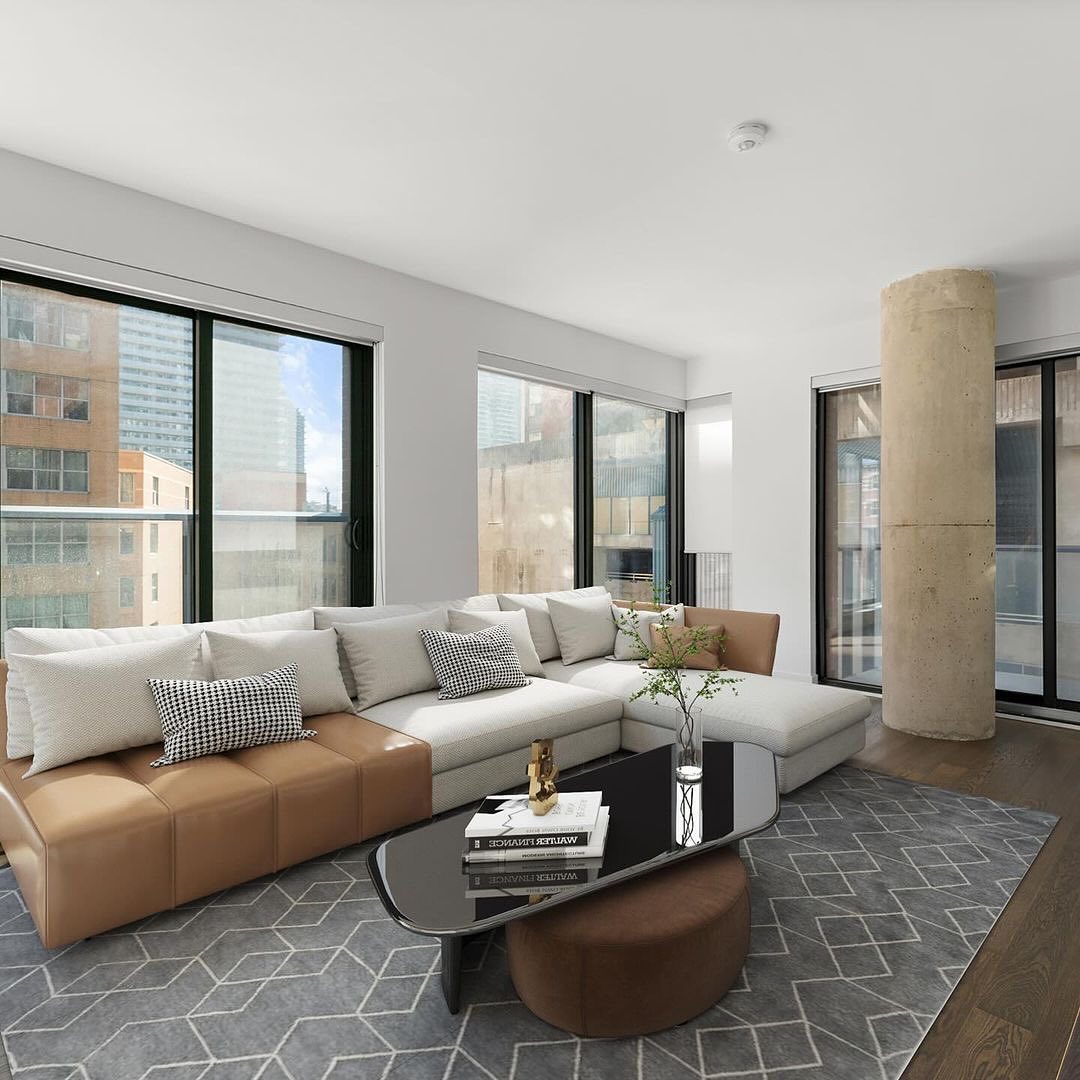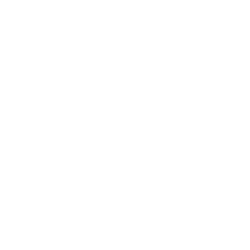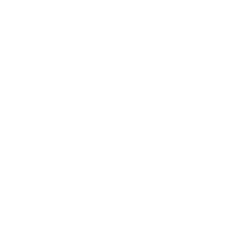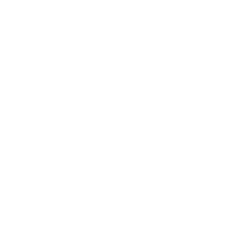Right from day one, Carla consistently demonstrated professionalism, attentiveness, empathy, and guidance. She was always very prompt with responding to my emails and questions. Carla truly goes to bat for you, and she is always there to support you even after the deal is done. We absolutely could not have done it without you, Carla! Thank you. You are a gem!
The Real Estate Matchmaker
Real
Estate
Expert
As a dynamic member of The Agency, Carla Albieru is deeply knowledgeable and a trusted resource for clients seeking to buy, sell, or invest throughout Toronto, Mississauga, Milton, Oakville, King City, and Niagara. Armed with more than 15 years of experience and a far-reaching network of friends, clients, and professional colleagues spanning Canada, the United States, and Europe, Carla provides expert guidance rooted in firsthand experience. Diligent, persistent, and resourceful, Carla is dedicated to empowering her clients to make the best, most informed decisions.
A seasoned real estate investor herself with properties in Boca Raton, Florida as well as Toronto, Milton, and Kitchener, Carla has in-depth firsthand knowledge of the nuances involved in personally investing, purchasing, and maintaining real estate investments.

On The Market
Featured Listings
Start Your Search
Explore the latest listings across your area and find your dream home. Whether you’re buying, selling, or investing, my up-to-date property listings give you access to the best real estate opportunities. Start your journey today and discover the perfect home or investment property.
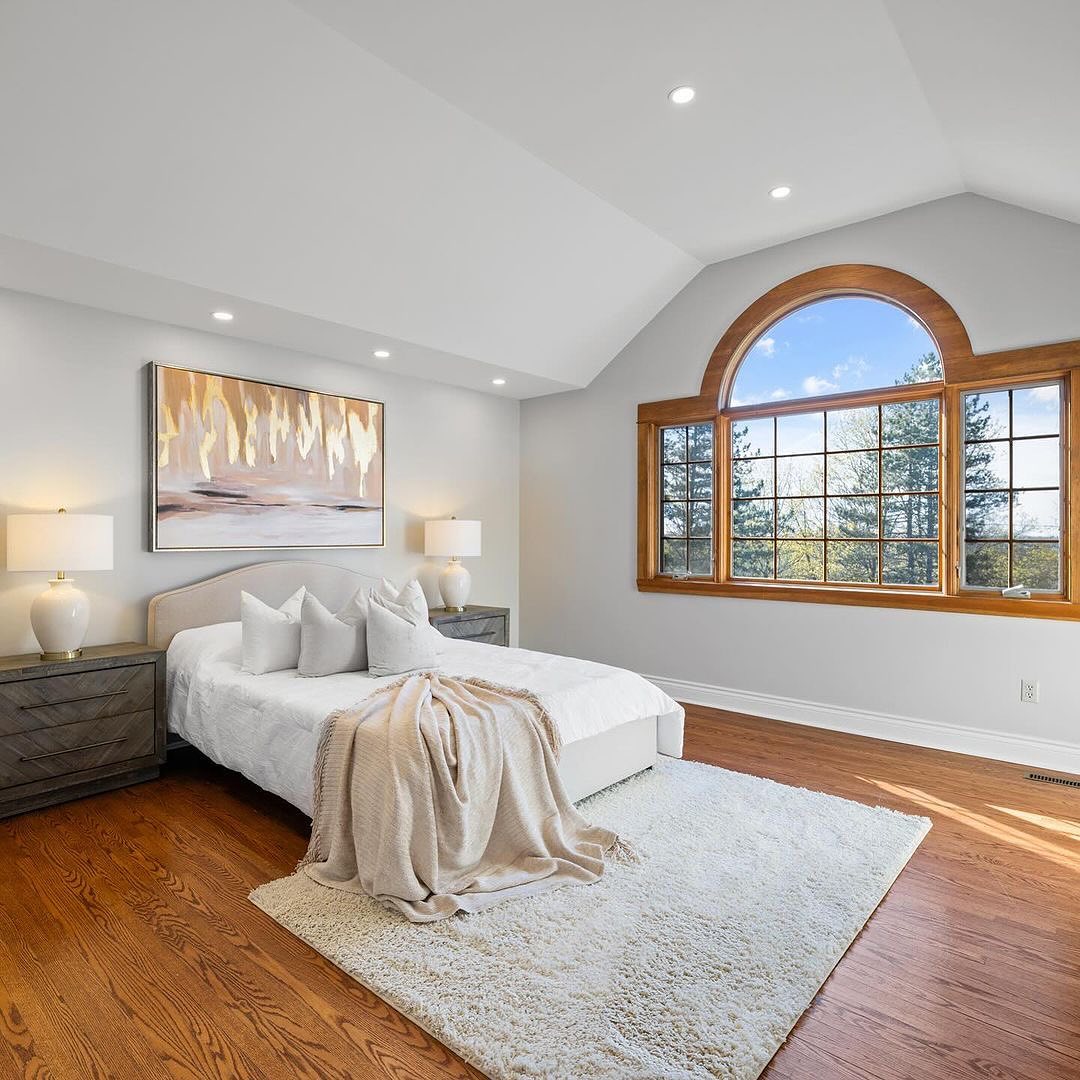
Hear from Happy Homeowners
Joan
Teresa
I began my search feeling apprehensive and guarded because I had a bad experience with another realtor in the past. But Carla effortlessly melted those feelings away. Her easy-going demeanor, expertise, genuine empathy, and relentless dedication made all the difference. It seemed like she was available 24/7, working tirelessly to ensure I found the perfect home. Without a doubt, she is the absolute best Realtor I’ve ever worked with and the only one I will work with for our future purchases. I will be recommending her to everyone I know for their real estate needs. Thank you, Carla, for helping us find our dream home!
Jackson
Carla has been an absolute blessing throughout our real estate journey. Her unwavering support, genuine care, and expertise have made all the difference. She not only helped us find our dream home but also guided us through every step with compassion and understanding. We are forever grateful for her dedication and hard work. Thank you, Carla, for giving us the opportunity to turn this house into a home filled with love and cherished memories.
Tulia & David
We cannot express enough gratitude for the incredible help we received while purchasing our first home. What initially seemed like a daunting process turned into an exciting and enjoyable journey, thanks to the guidance and support we received. From the very beginning, we felt understood and supported. Every question we had was answered with patience and expertise, and any concerns were promptly addressed. It was clear that our best interests were always the top priority. We were guided through every step with professionalism and care, transforming what could have been a stressful experience into one filled with confidence and excitement. Thanks to this exceptional service, we are now proud homeowners, and we couldn’t be happier with our new home. Thank you for making our dream of owning a home come true!
R.J.
Home Hardware Beaver Homes & Cottages
Beaver Homes & Cottages is a premium service offered at select Home Hardware Building Centres across Canada. Work with a local consultant who will support you throughout the build process, helping you design and bring your dream to life.
Explore Your Real Estate Toolkit
Get all the expert advice and insights you need in one place! From buying and selling guides to practical tips and checklists, my resources are here to help you at every stage of your real estate journey. Dive in and feel empowered!
The Agency Advantage
The Agency is more than just a real estate brokerage on the cutting-edge of marketing, social influence, and technology. We’re a hard-working supportive family with agents from coast to coast too.
In The Media
We’re not afraid to make some noise.




